TIBURON MID CENTURY RENOVATION
New Fireplace and Cabinetry
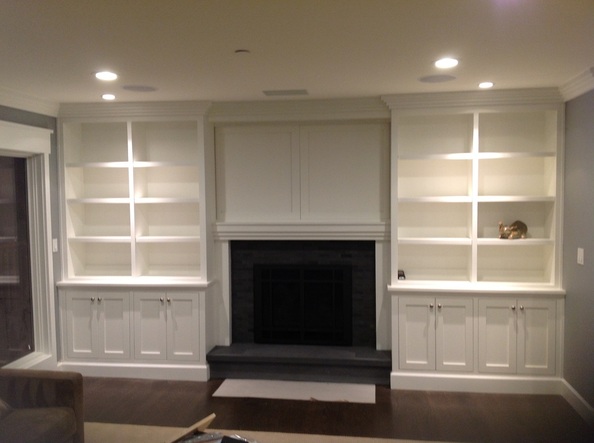
The old brick hearth weight about 5 tons and was causing settlement. Solution? removing the entire brick system and replacing it with a clean gas burning sealed unit. The built ins a are solid wood and painted to match the home's trim. The New Hearth is solid Bluestone that was fabricated and honed for the application. The tile facing is a small subway tile cut from honed bluestone. Built in speakers in ceiling facilitate the audio side of the built in TV above the mantle. Sliding doors conceal the TV when not in use.
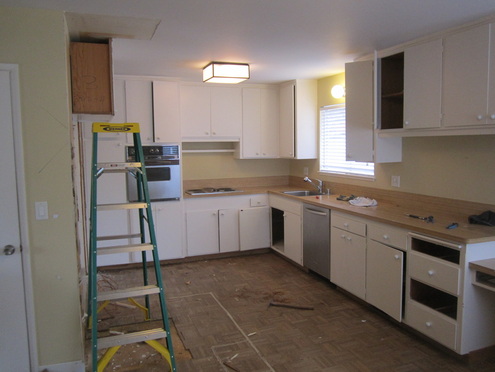
Old Kitchen. pantry walls on the left side were removed to open the floor plan. The Island and the extension of the work area increased working space.
BEFORE
BEFORE
New Kitchen with Custom Cabinets and Quartz counters
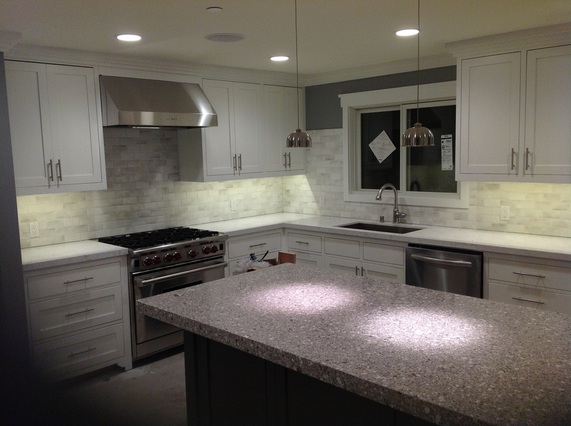
Shaker type cabinets are trimmed with a custom 4 layer square crown molding. Windows are trimmed with a similar header crown. Backsplash is a matte subway tile from Italy. Lights are LED high output Halo 6" cans. The floor is 2 1/4" oak.
AFTER
AFTER
Open Floor plan for kitchen DR and LR (AFTER)
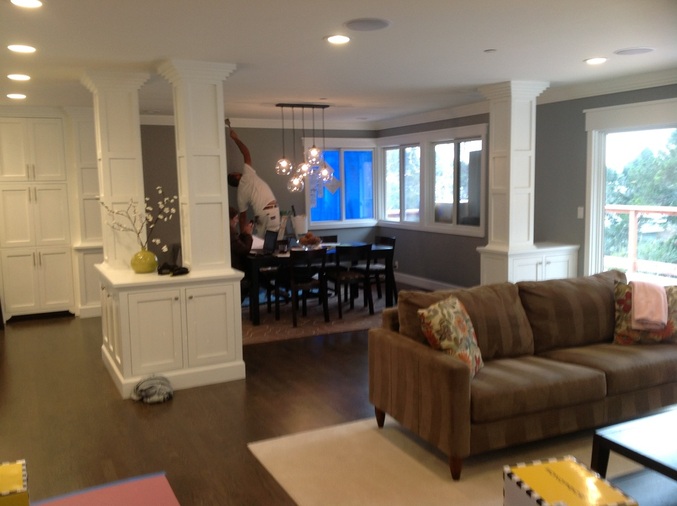
All interior walls were removed in the kitchen, DR, LR area. A large header beam was countersunk in the attic space, leaving no trace and the plan open. One true pillar bears the roof load while 3 decorative pillars provide balance and demarcate the space.
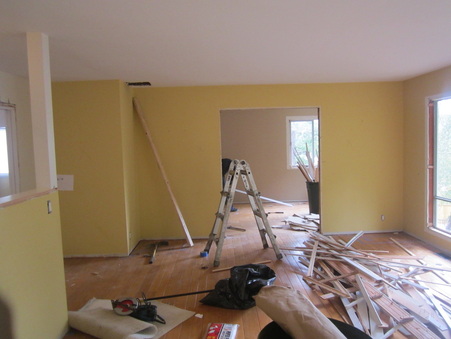
BEFORE
The Demising wall between the dining room and living room was removed and room definition created using built ins and square paneled columns. The half wall at the entry was removed to create more living room floor area. The older oak was replaced with 2 1/8" oak to match the balance of the home. New sliders are wood sash Integrity as are new windows.
The Demising wall between the dining room and living room was removed and room definition created using built ins and square paneled columns. The half wall at the entry was removed to create more living room floor area. The older oak was replaced with 2 1/8" oak to match the balance of the home. New sliders are wood sash Integrity as are new windows.